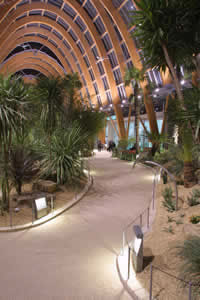Welcome to Sheffield Winter Gardens
|
|
|
|
|
|
About the building:
- It is designed by Pringle Richards Sharratt Architects - who designed the adjacent Millennium Galleries
- It's 70 metres long, 22 metres wide and the enormous wooden arches are nearly 21 metres high
- It is large enough to accommodate 5,000 domestic greenhouses!
- More than 2,100 square metres of glass, 900 cubic metres of concrete and 80 tonnes of steel have been used
- 400 tons of topsoil will fill the plant beds - enough to fill almost 4,000 wheelbarrows
- The building has background frost protection to minimum of 4 degrees Celsius
- It's one of the largest Glue Laminate or 'Glulam' buildings in the UK (Glulam is made by forming and gluing strips of timber into specific shapes)
- The wood used is Larch, a durable timber which will, over time, turn a light silvery grey colour. The larch, derived from sustainable forests, requires no preservatives or coatings. This reduces the use of solvents and also avoids the use of chemicals that could kill the plants.
- It has an intelligent Building Management System which controls fans and vents to make sure the plants are cooled in summer and kept warm in winter. The system will 'learn' year-on-year
|
1 |
Builders |
tba |
tba |
|
2 |
Architects |
tba |
tba |
|
3 |
Materials |
tba |
tba |
|
4 |
Height |
tba |
tba |
|
5 |
Width |
tba |
tba |
